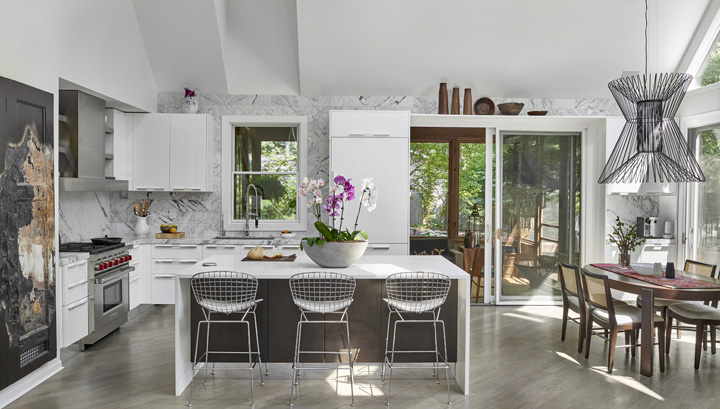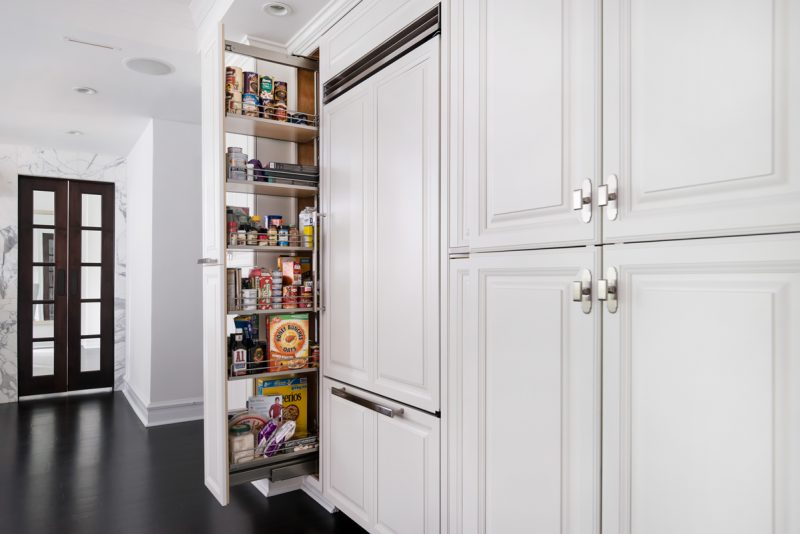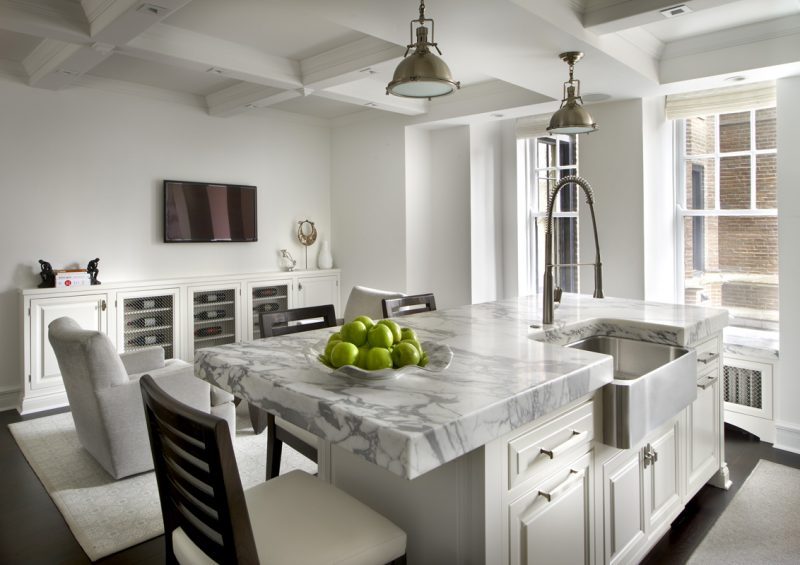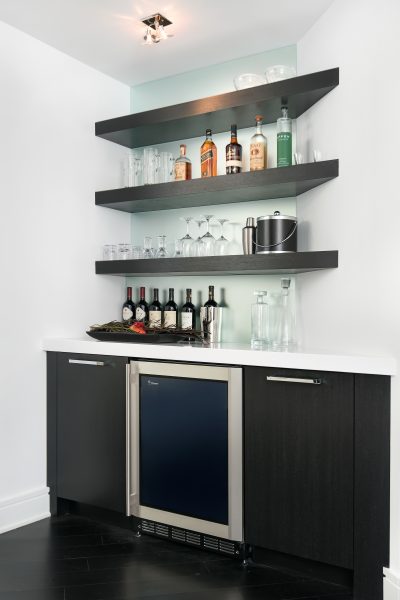 Above our Michiana kitchen features a shelf above the cabinets, image from Dresner Design, Photo by Tony Soluri.
Above our Michiana kitchen features a shelf above the cabinets, image from Dresner Design, Photo by Tony Soluri.
How to Optimize Your Kitchens Space
It’s our pleasure to have guest blogger Matt Lee share some tips on optimizing kitchen space.
The kitchen is the heart of the home, and optimizing space can make activities more efficient and conducive to family time. No matter how big or small your space is, there are small tweaks you can make to optimize your space!
Shelving Above Cabinets
If you have empty space between the top of your cabinets and the kitchen ceiling, you can reorganize the space to store items that are larger or that you use more infrequently.
Utilize Windows
The kitchen windows and windowsill are an underutilized space. Whether your windowsill can serve as a bookshelf, a place for your plants, or you want to install a rod for pots and pans, windows and the windowsill are great places for storage. That is, if you have invested in weatherproofing windows, as they will ensure that the windows can withstand the elements and aren’t easily shattered.
Use the Inside of Cabinet Doors
You can easily purchase an organizer or hooks to use the inside of cabinet doors for thinner kitchen items. You can also install a lazy susan inside your cabinets to ensure that you can store as much as possible without losing the ability to see all of your products.
Install Roll Outs in Cabinets
Appliances and products can easily be lost in the dark depths of cabinets. Adding roll out shelves helps ensure that you can see everything that you have and maximizes your space.
 Above our Gold Coast kitchen features a pull out pantry, image from Dresner Design, Photo by Jim Tschetter.
Above our Gold Coast kitchen features a pull out pantry, image from Dresner Design, Photo by Jim Tschetter.
Use the Space Around the Fridge
Often overlooked, the space and panels in between the fridge and the wall can be a great place to install a hidden pantry.
Optimize The Backsplash
The backsplash behind your stove is the perfect place to add both design and functionality. You can install a pegboard or small shelves to hold your accent pieces or add a touch of color. It’s a great spot to offer contrast white solid surface countertops while serving a practical purpose.
 Above our Gold Coast kitchen features an oversized marble island, image from Dresner Design, Photo by Tony Soluri.
Above our Gold Coast kitchen features an oversized marble island, image from Dresner Design, Photo by Tony Soluri.
Add a Kitchen Island
There are a host of benefits to adding a kitchen island. In addition to making the space more conducive to socializing while a family member is cooking, an island adds more storage if you design cabinets or shelving underneath. It’s also a place to add extra outlets and appliances if you feel that your existing space lacks all of the appliances you need, and it adds an extra workstation for more efficient meal prep. Kitchen islands now often include home handrails and rounded edges as well to make them more conducive to both aging in place and having young children in the home.
A kitchen island will also make the kitchen space more social, especially since many of us are spending more time in the kitchen and communal living spaces during quarantine, and the island will help you keep an eye on the kids while they’re doing homework and you’re meal prepping.

Above our Trump project features a bar which was once an irregularly shaped closet, image from Dresner Design, Photo by Jim Tschetter.
Open Up The Space By Removing a Wall
Removing a wall between the living room and the kitchen is a popular option to open up the space and give it a more modern feel. Many designers even opt for removing the wall to the outdoor entertaining area, as this makes the space feel much more open and removes the disconnect between the meal preparation and the entertaining.
Especially given that many of us are spending more time than usual in our kitchens, there are many tweaks that can help maximize the space and add aesthetic value while doing so.
Matt Lee is the owner of the Innovative Building Materials blog and a content writer for the building materials industry. He is focused on helping fellow homeowners, contractors, and architects discover materials and methods of construction that save money, improve energy efficiency, and increase property value.
